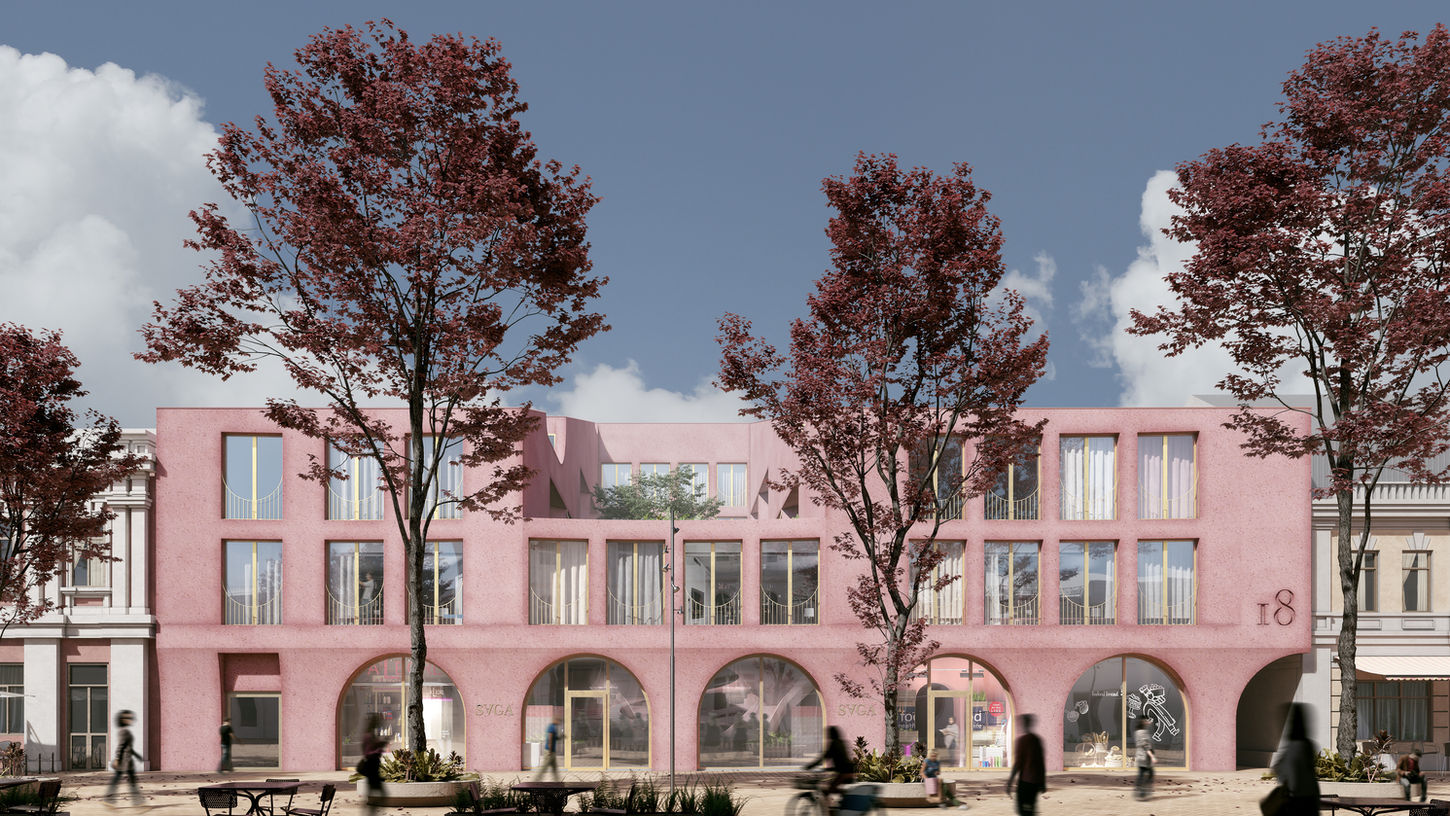
Sahaidachnoho
type: Housing
location: Kyiv, Ukraine
year: 2018
status: Concept
authors: Oleksii Pakhomov, Anna Viken
Podil
Podil is one of the oldest districts of Kyiv – its regular development started at the end of the 1st millennium AD. The old fashion of Podil has not survived till present: the fire of 1811 has changed everything, and completely destroyed this area. Podil was rebuilt according to the plan developed by the St. Petersburg architect V. Geste: instead of irregular streets, new ones were laid, which formed rectangular quarters: built on the perimeter of brick houses in Classicism style.
Podil did not avoid the construction fever of the late ХIХ and early ХХ centuries, when numerous apartment buildings have been developed in the city one after another. From the second half of the XIX century, the historic landscape includes tall silhouettes of elevators, industrial buildings, chimneys, shops, cheap hotels and schools.
Podil development in the late 80’s of the XX century (architects V.Rosenberg, S.Zakharchenko, V.Yudina, etc.), whose project, among other things, received an international Domus Magazine Award, became vivid examples of a delicate attitude to historical heritage and the embodiment of the latest architectural and artistic images.
Rental houses
Rental houses are characterized by unique, sometimes strange (such as Horodetsky’s Chimeras House in Kyiv, or the Goldfish Ginsburg’s House in Kharkiv) architecture, vertical cladding of the facade, narrow windows with a small distance between them. Rental houses often occupied the entire owner’s plot, and the internal courtyard-well for additional lighting. The lower floor was usually set aside for a shop or studio, the second – for offices; apartments were located above.
80s
In our opinion, an extremely successful example of modern Podil development is the reconstruction of three residential quarters designed and built in the 1980s of the XX century by a team of architects, including V. Rosenberg, S. Zakharchenko, V. Yudin and others.
The quarters are formed by five typical sections with a height of three to five floors. The new building, given the historical environment and combining the linear and high-altitude scale of diverse housing, gave the neighbourhoods an organized and finished look.
As for their style, according to the authors, it should have been the buildings of the 80’s of the XX century, associatively related to the existing buildings, wall material and color, and pitched roofs, stucco details.
Sahaidachnoho Street
This is the main planning and compositional axis of the central part of Podil. The route of the street is straight and has along the entire length a perimeter-like development, maintained in a single urban height and linear scale. The multifunctional nature of the street – it combines representative, commercial, business and residential functions – has always been preserved.
Plot
The irregularly shaped design area extends deep into the quarter and surrounded by dense development of the ХIХ – early XX centuries.
Ars Cinema (“Burevisnyk” during Soviet time) operated here at the end of 20s of XX century, which building was destroyed during the war and restored later to its former shape. However, during subway construction, cinema was closed and demolished in March 1987.
The building to the left of the plot – a historical monument, built to order of a wealthy burgher-craftsman – reflects the general historical character of Podil development.
On the right – an estate, the construction of which has been partially preserved, includes a shop built in 1821 – a two-story, brick, plastered, rectangular building of Classicism style. Street facades have large arched shop windows. The roof is hipped, with a tin covering. Despite alterations, the building has retained an appearance close to the original.
Dwelling house, beginning of XX century, located deep into estate – a valuable sample of a residential building of the modern era.
Task
The task for design provided for a site with a predominant housing function, public spaces and parking on a small plot, surrounded on all sides with residential development.
Concept
The specificity of the new construction in Podil is the skilful inclusion of modern buildings in an environment full of architectural monuments. This project is an attempt to rethink the traditional architecture of Podil, and such a phenomenon as a rental house in particular.
The building occupies the entire area of the site, due to its small size and dense buildings around. The height of the building is due to the nature of the surrounding buildings, and height restrictions – six-storey volume is gradually reduced to the height of the facade of the street where it reaches three floors.
The courtyard-well provides sufficient insolation of residential premises, starting from the third floor, and the windows of its longitudinal walls deployed at an angle of 45° to the street – a view from each apartment over the panorama of Podil and St. Andrew’s Church.
The building has an eclectic appearance, with references to the techniques and elements of the past: classical architecture – such as the arch, rebate roof; constructivism – rounded walls and balconies; modernism – terrazzo on the facade, brass window frames.





















